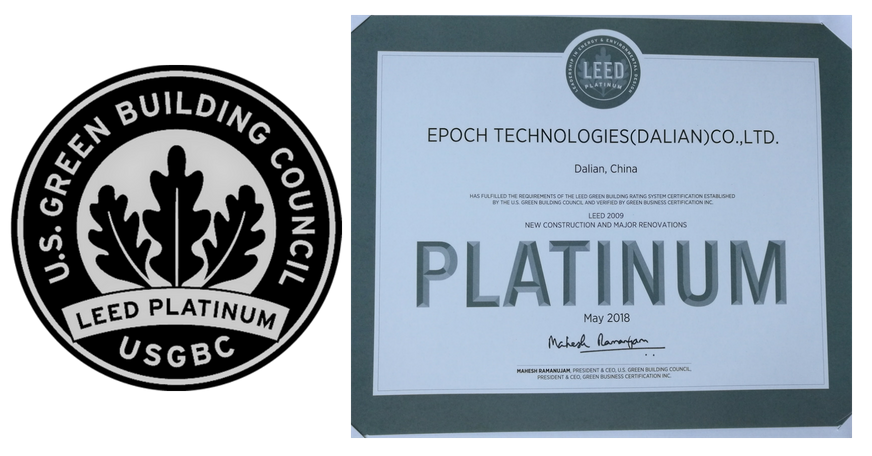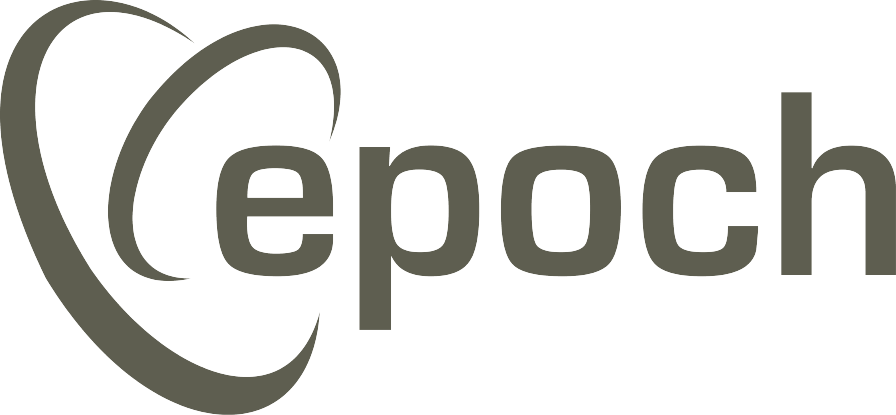Our Facility
We are proud of our 176,000 sqft. (16,400 sqm.), LEED® Platinum standard green building.

We are proud of our 176,000 sqft. (16,400 sqm.), LEED® Platinum standard green building that is optimized for:
- energy efficiency
- greywater recycling
- natural daylighting
- employee wellbeing & safety
Our facility is moving towards intelligent manufacturing. We have implemented:
- Full traceability with Oracle ERP system
- Shopfloor data collection
- Automated inspection
We automate our processes with the help of software and sensors to achieve the digitalization and transparency of procedures related to supply, R&D, production, and service. Not only has this helped Epoch improve company-wide efficiency, increase flexibility, and reduce energy consumption but it has also put us in a position to provide a better service and create a higher value for our customers by increasing quality and shortening lead time.
Ideally, all our prospective and current customers are able to come to visit us on site. We love having guests. We understand an in-person visit isn’t always possible so here is a video about our building.
The Epoch Building - Concept
Our factory layout utilizes the open space concept and has a large but flexible production area. The offices overlook the production hall so that engineers aren’t too far removed from production lines. It also has leisure spaces such as tea rooms and gardens. There is also a gym, a clinic and a learning center with a library both for children and adults that is open to all employees and their families.
Facility Tour
Below is also a gallery of pictures that provides a peek at our facilities. If you have questions about our capabilities, feel free to contact us via sales@epoch-int.com
Get In Touch
Are you in the market for excellent design, engineering, production, and distribution services under one roof? Look no further! Find out how Epoch can work with you to achieve the best results.
